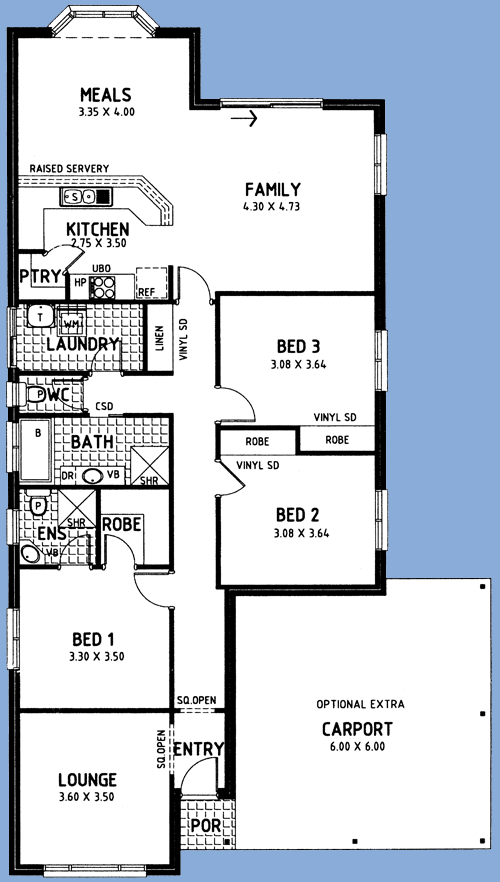Spec Home Design - First Looks
Much walking around of display homes today. Before I get into the houses we've looked at I'll just quickly discuss the market that we see our home targetting and the requirements we believe these segments have.
1. Two mid level income couples with no children or 1-2 very young children.
2. Couples looking to downsize with no children at home
With these two segments in mind we see the primary requirements of the house as being:
1. High street appeal, a front elevation that is fashionable and attractive. But nothing too 'leading edge' that may look dated too quickly.
2. Internal fixtures that give an impression of quality without going too over the top. The suburb where we are building will not support a house that is fitted out with the best of everything, but certainly some improvements will be looked for by younger couples looking for some 'wow' factor. These improvments will largely be confined to the kitchen and bathrooms, as these allow for the greatest amount of individualization.
3. An internal layout supporting either a young family, or a couple with diverse interests. To us this translates to a 3 bedroom or 2 bedroom + study configuration. It also means that a separate master bedroom bathroom (en-suite) and living area are vital.
4. 2700mm (9ft) ceilings for a feeling of extra space.
5. Covered outdoor entertaining area.
6. Low maintenance modern garden.
Based on these requirements, and the size of the land we found ourselves looking at the villa homes (suitable for a 8.5-10m (28' to 33') frontage) and courtyard (suitable for 38' to 43'frontages) homes. The width of our land (11m, 33') means we are restricted to single garage versions of the courtyard homes which are almost universally double garage designs. We are happy to settle on an existing design of a contract builder as we believe this will lead to the house being completed faster and will lower the overall cost of building.
The two designs we saw today were the:


No need to make a decision yet. We're still waiting for a lot of design brochures to arrive from different builders, I'm sure we'l find what we want.