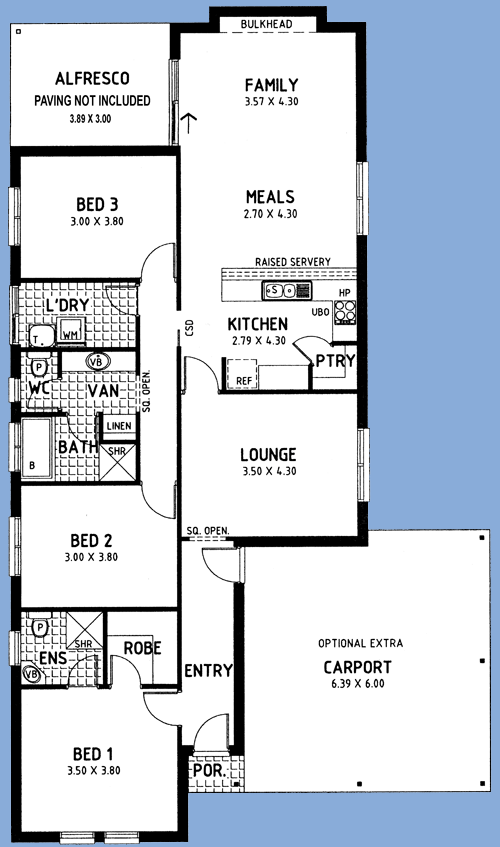Another Look at Spec Home Designs
Another trip to a housing display village. A worthwhile one too! We went through a house today that pretty much met all of our requirements without being too expensive. As a bonus it also had what the builder called an 'alfresco'. This was simply the main roof of the house extending over a courtyard on the back corner. The courtyard was a decent size, perhaps 3 x 4m (10x13.5ft). This would save the trouble of putting up a pergola/verandah on the house when it's built. A saving of perhaps $3,000. Anyway here's the design:
Portland Mk2 - Fairmont

As you can see it meets all of our requirements. Again I liked the main bathroom/bedrooms being partitioned away from the living areas. The wall in the main living area has an interesting bulkhead built into the wall, it certainly is a feature and grabs the attention of someone first entering the room.